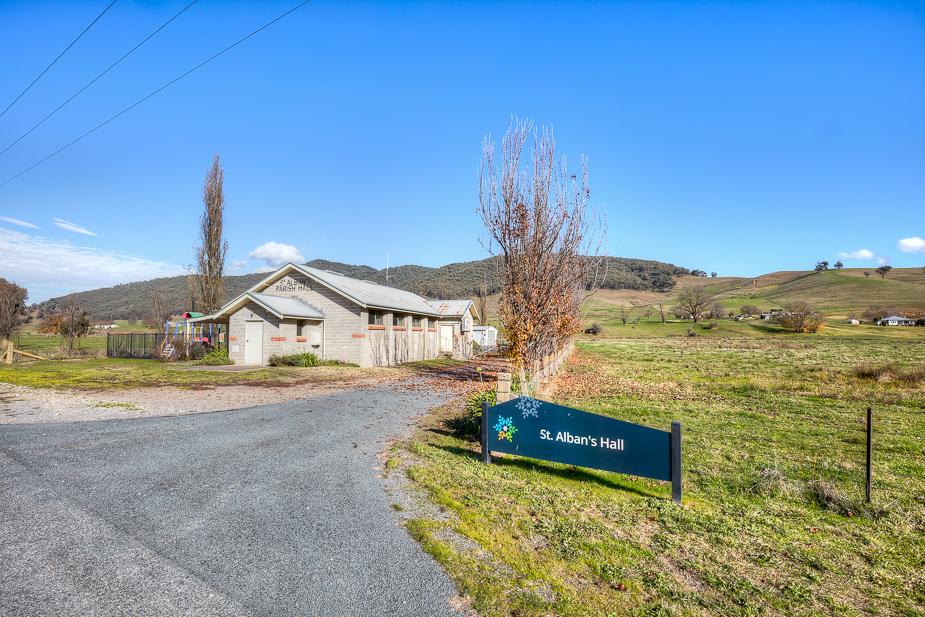The facilities listed below are independently managed by Committees of Management. For bookings or more information, contact the venue or committee directly.
On this page
- Bright Senior Citizens Centre
- Dederang Recreation Reserve Hall
- Freeburgh Hall
- Gapsted Public Hall
- Happy Valley Hall
- Harrietville Community Hall
- Mount Beauty Airfield
- Mount Beauty Neighbourhood Centre
- Mount Beauty Senior Citizens Centre
- Mudgegonga Community Hall
- Porepunkah Airfield
- Porepunkah Hall
- Saint Albans Hall
- Related information
Bright Senior Citizens Centre
Book Bright Senior Citizens Centre
Location
2 Cobden Street
Bright VIC 3741
Contact
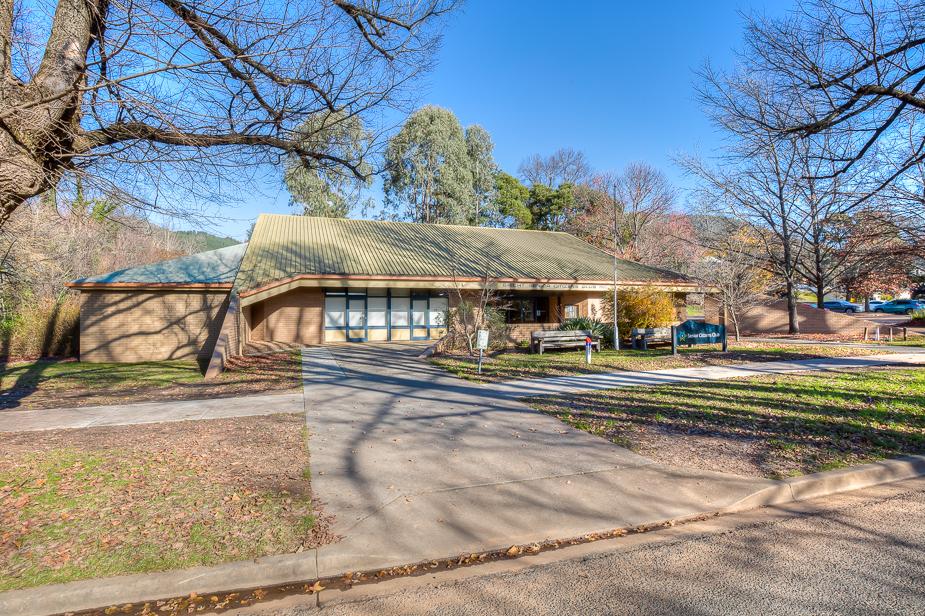
- Entry and exit via Cobden St
- Up to 50 cars in parking lot next to Centre
- Semi-trailer access in parking lot next to Centre
- 6.5m x 7m elevated stage
- Domestic kitchen
- Server to main event area
- Town water
- 2 x fridge
- 6 burner commercial stove / oven
- Hot water urn
- Crockery and cutlery for 60 people
- Parquetry floor in main event area
- Linoleum in entrance foyer
- Fluro lighting
- Ceiling fans
- Reverse cycle air conditioning
- Gas heater
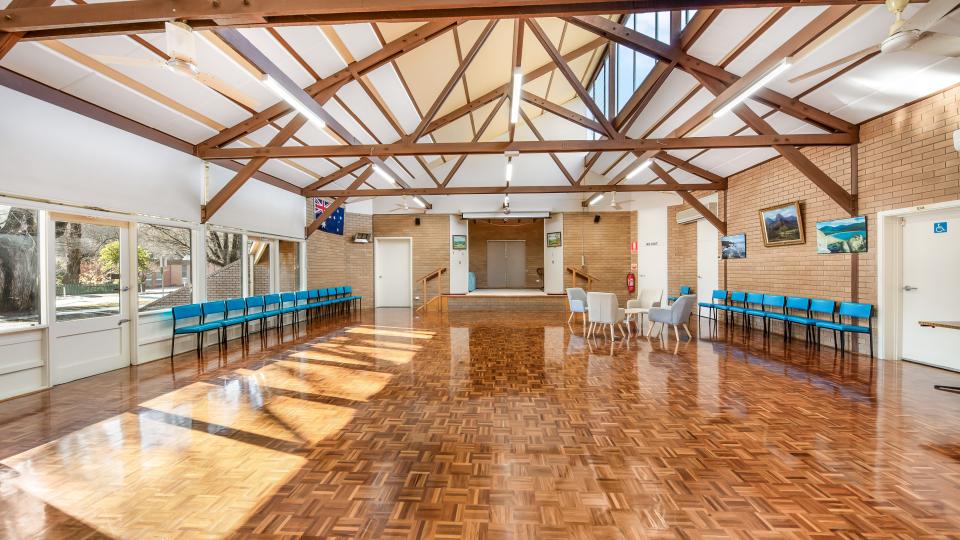
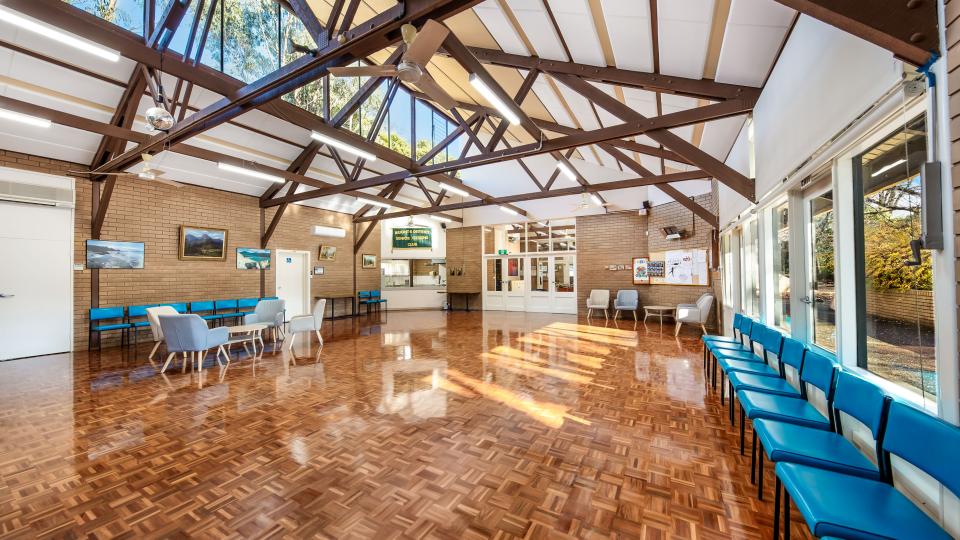
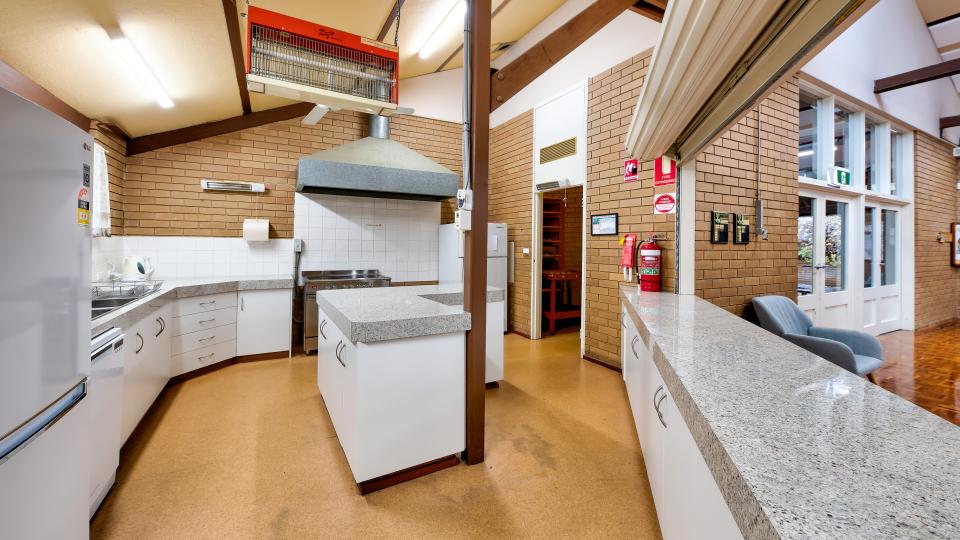
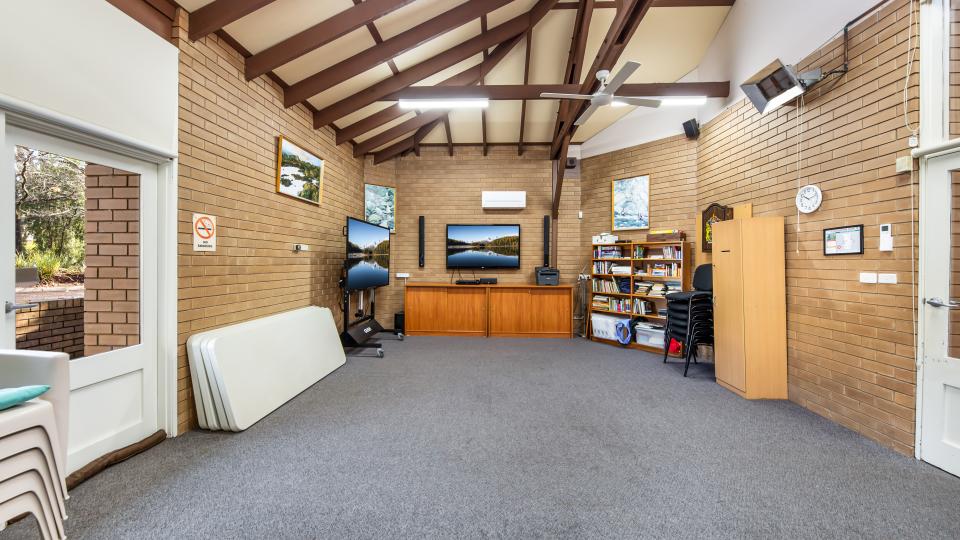
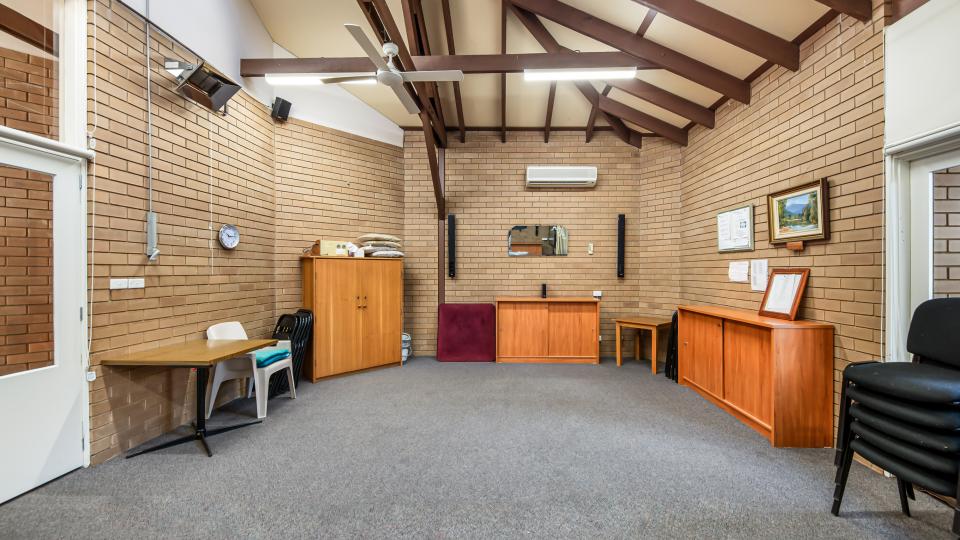
Dederang Recreation Reserve Hall
Location
Dederang Recreation Reserve
Kiewa Valley Highway
Dederang VIC 3691
Phone
0458 271 867
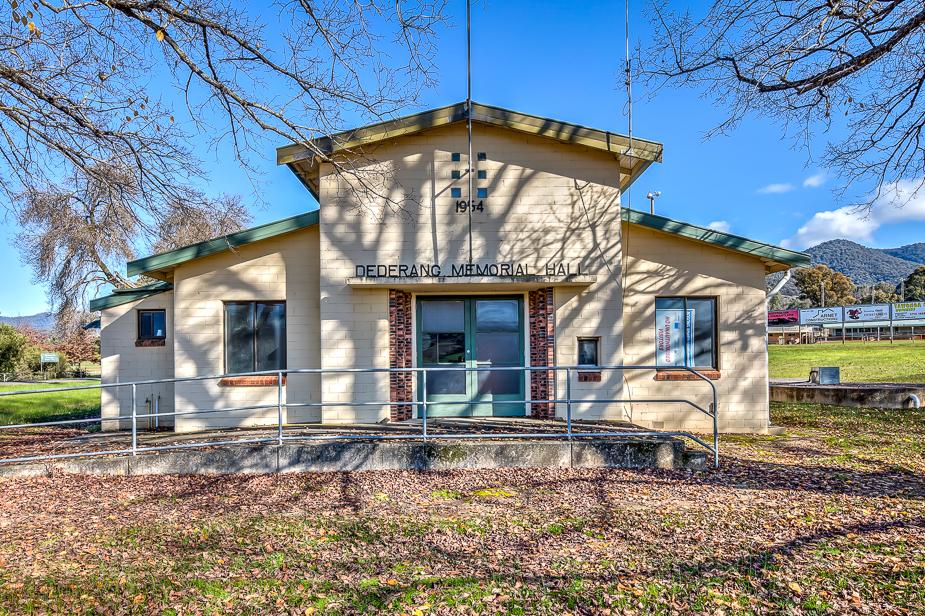
Freeburgh Hall
Location
Great Alpine Road
Freeburgh VIC 3741
Freeburgh Hall is located approximately 8km from Bright CBD.
Contact
(03) 5750 1298 or 0408 613 289
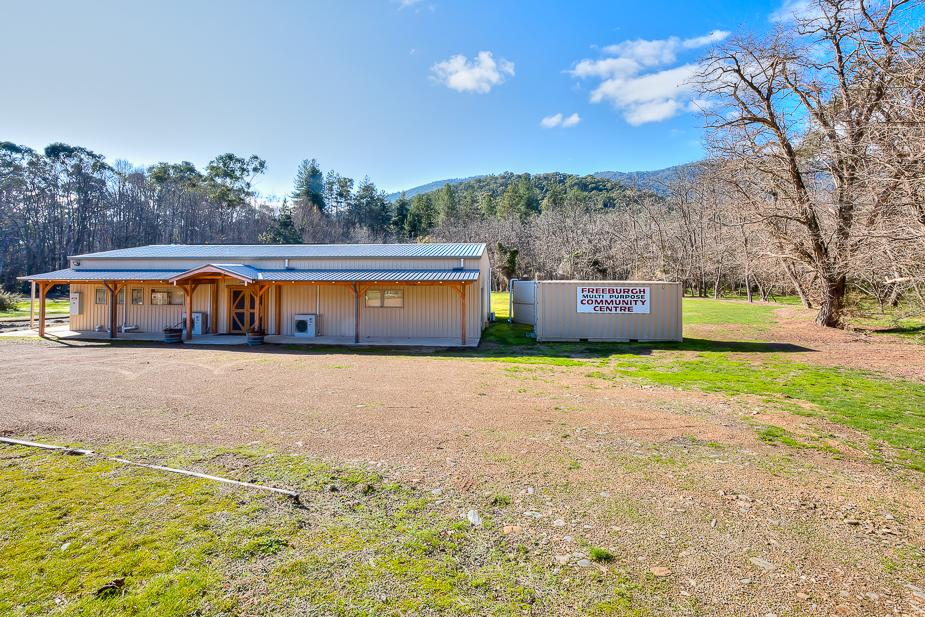
- Entry and exit via Great Alpine Road, Freeburgh
- 50-70 car parking available
- Semi-trailer access with full turning
- Undercover verandah area out the back of the hall
- Large grass area out the back of the hall
- Town water
- Parquetry surfaces indoors
- Fridge
- 2 x drinks fridge
- Electric stove / oven
- Chest freezer
- Sink
- Pie warmer
- Microwave oven
- Fluro ceiling lights and lamps
- Undercover BBQ facilities with water tank
Gapsted Public Hall
Location
Lower River Road
Gapsted VIC 3737
Contact
Trevor | 0432 184 324
Richard | 0418 433 294
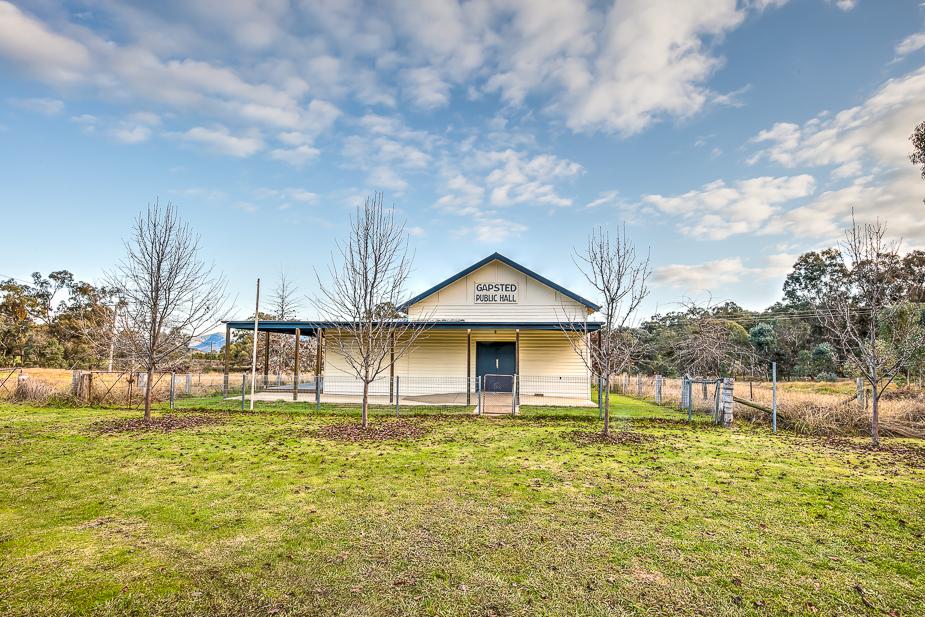
Happy Valley Hall
Location
18 Havilah Road
Happy Valley Road
Rosewhite VIC 3737
Contact
(03) 5753 5233
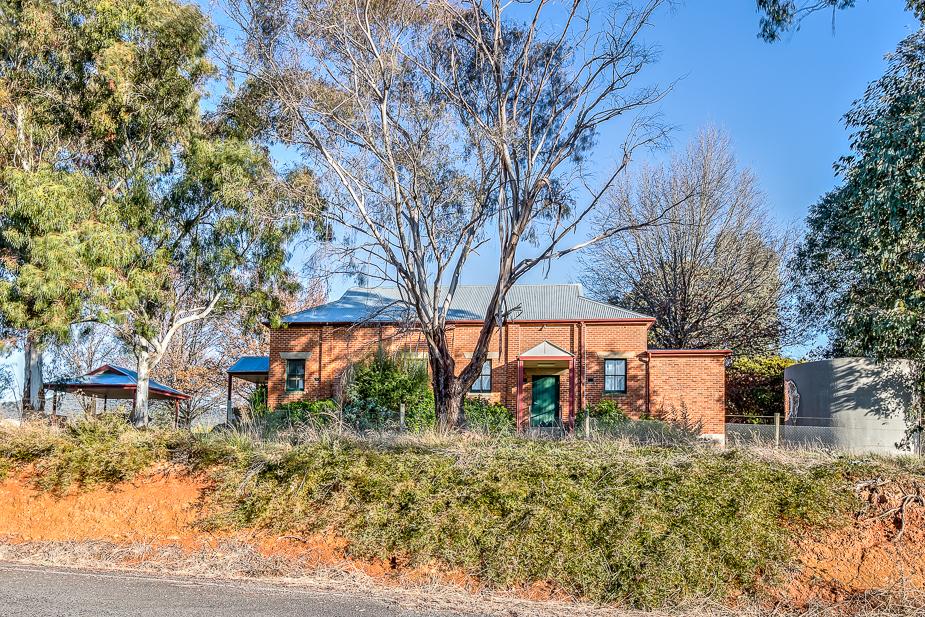
Harrietville Community Hall
Location
210 Great Alpine Road
Harrietville VIC 3741
Contact
0418 306 225

Mount Beauty Airfield
Visit Mount Beauty Airport YMBT
Location
25 Embankment Drive
Mount Beauty VIC 3699
36 44.0 S, 147 10.0 E
The airfield is approximately 1km north of Mount Beauty. It is immediately north of the hydropower station regulating pondage and approximately 1km east of the Kiewa Valley Highway.
Contact
Mount Beauty Airfield Management Association Inc.
Phil O'Bryan | 0412 990 622
Website | http://www.ymbt.org.au/
Opening hours
Monday - Saturday | 8am - 8pm
Sunday | 9am - 8pm
Elevation
1100ft (335m) Above Mean Sea Level (AMSL)
Airstrip
Runway direction 14/32
Single runway with surface sealed to 10m width. Useable length is approximately 905m.
CTAF
126.00 MHZ
Parking
There is a general aviation all weather parking area with cable tie downs on the western side of the airstrip and on the northern side of the terminal building and facilities.
Activities
- General aviation
- Seasonal firebombing
- Aerial ambulance
- Sailplane gliders (winch and air-tow launching)
- Ultralights
- Microlights
- Hang gliders
- Paragliders
- Radio controlled models
Communications
All users should use an air band radio to monitor aircraft movements on 126.00.
All radio equipped aircraft must communicate with other aircraft on 126.00.
GA visitors must be vigilant for non-radio equipped aircraft.
Caution
- Grass surrounds of the strip may become soft after heavy rain.
- The gliding winch is in the paddock approximately 800m NW on the extended centerline of runway 32.
- Runway threshold 32 is permanently displaced 220m.
- Right hand circuits when operating off runway 32.
- Take off using runway 14 not recommended for powered aircraft due to steep terrain, rwy upslope, possible severe turbulence, and down drafts near hills.
- Animal hazards, such as kangaroos, birds, and stock exist.
- Power lines and sensitive area 1km SW of strip.
Fly neighbourly
The Mount Beauty Airport Management Association welcomes aviators to use the facility and enjoy the surrounding panoramic scenery and the hospitality of the town. In return, we ask that pilots avoid flying over the town except when approaching to land if conditions require the use of runway 32.
Where operationally possible we encourage powered aircraft to use runway 14 for landings and 32 for takeoffs.
Cost
The airport is managed and maintained by the Airport Management Association using fees collected from airport users and leasees. To assist the Management Association to maintain this facility, we ask that pilots pay a landing fee of $10 per visit. A collection box for the fees is located at the front of the terminal building.
Mount Beauty Neighbourhood Centre
Visit Mount Beauty Neighbourhood Centre
Location
1 Tennis Court Avenue
Mount Beauty VIC 3699
Contact
(03) 5754 1166
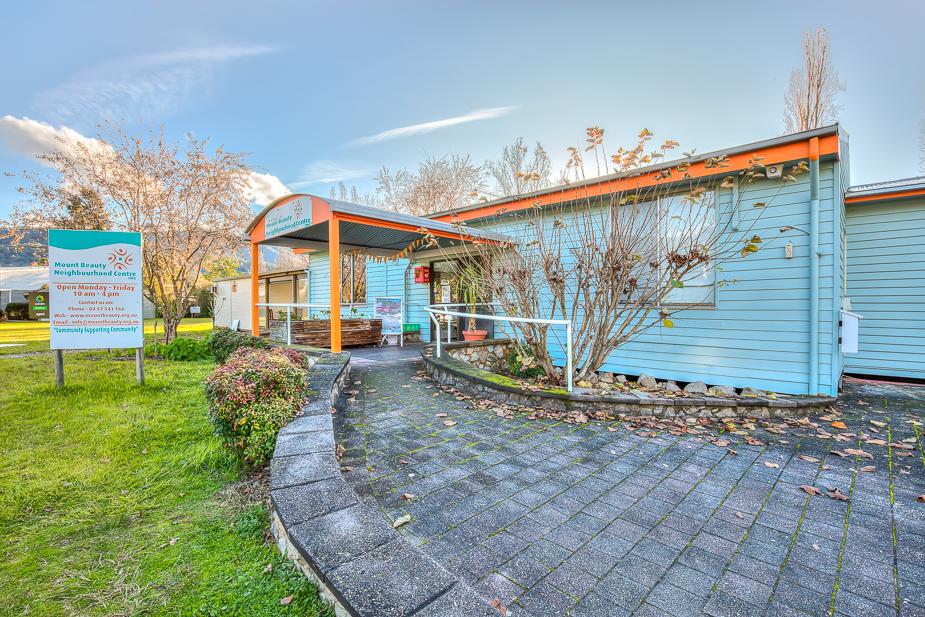
- Parking up to 50 cars
- Entry and exit via Reserve Drive
- Semi-trailer access with full turning circle
- Undercover verandah at front of Centre
- Larger undercover verandah off large conference room
- Polished timber floorboards in hall
- Carpet throughout Centre
- Large conference room
- Small conference room
- Waiting room
- Small office
- Computer lab
- Approximately 100 seats
- Overhead projectors
- Projector screen
- Audio visual
- Laundry facilities in Centre
- Large commercial kitchen
- Crockery and cutlery for approximately 80 people
- 3 x stove tops
- Commercial dishwasher
- Coffee machine
- Two-door fridge
- Small kitchen with servery to main event area
- Kitchen sink
- Microwave and fridge in hall
- 2 x BBQs
- Tables
- Fluro lighting
- Ceiling fans and reverse cycle air-conditioning
- Geothermal heating
Mount Beauty Senior Citizens Centre
Location
Tawonga Crescent
Mount Beauty VIC 3699
Contact
(03) 5754 1750
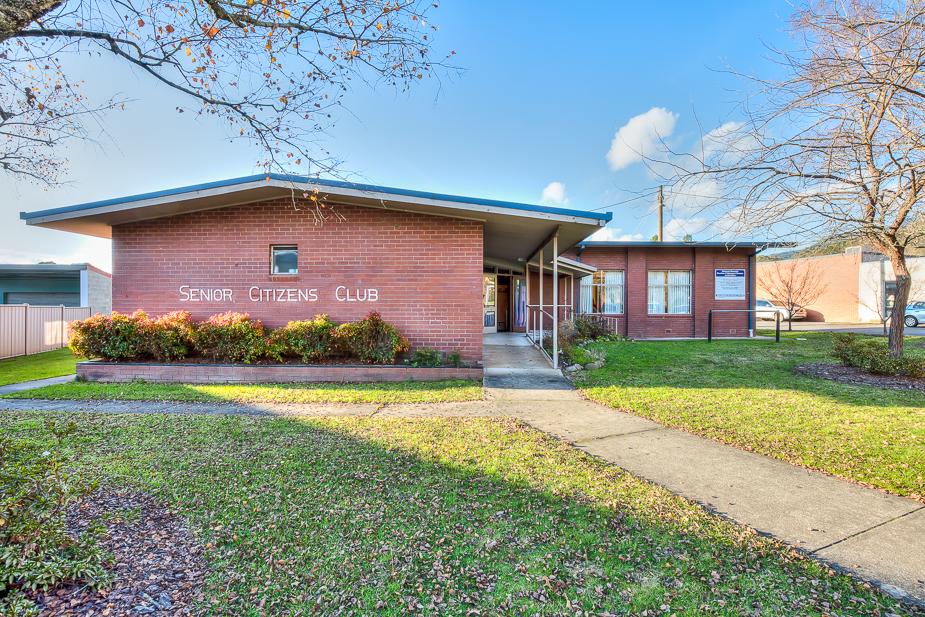
- Street parking only
- 18m x 18m floor space
- Divider – main room can be split into two sections
- Television
- Data projector
- Whiteboard
- Domestic kitchen
- Domestic fridge
- Stove / oven
- Microwave oven
- 2 x hot water urn
- Crockery and cutlery for approximately 60 people
- Dishwasher
- Ceiling fans
- Reverse cycle air-conditioning
- Polished timber floorboards
Mudgegonga Community Hall
Location
1395 Myrtleford-Yackandandah Road
Mudgegonga VIC 3737
Contact
0428 534 541
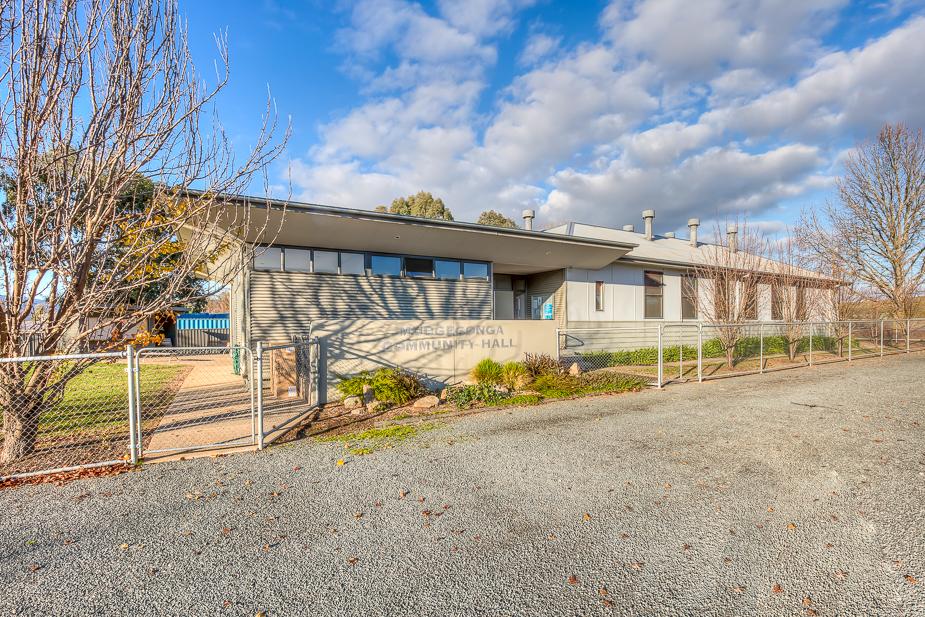
Porepunkah Airfield
Visit Porepunkah Airfield at YPOK
Location
262 Buckland Valley Road
Porepunkah VIC 3740
36 43 S, 146 53 E
Two nautical miles south of Porepunkah located in the Buckland Valley on the east side of Mount Buffalo National Park.
Contact
Porepunkah Airfield Association Inc.
President | (03) 9016 0732
Duty ARO | 0490 175 178
Email | info@ypok.org.au
Website | https://www.ypok.org.au/
Opening hours
Monday - Saturday | 8am - 8pm
Sunday | 9am - 8pm
Elevation
935 ft Above Mean Sea Level (AMSL)
Grass strip
Runway direction 18 / 36
Runway length 820mt
Runway width 30mt
Runway 36 slopes down towards the north by 2 degrees
CTAF
126.0 MHZ
Activities
- G.A.
- Ultralights
- Microlights
- Hang gliders
- Paragliders
- R/C model aircraft
- Sailplanes - seasonal aerotow
- Arriving by air
- Prior to arriving, visiting aircraft are required to register online by visiting YPOK.
If you have any questions, contact the Duty ARO.
Caution
- High terrain to the west and east of the airfield and within circuit.
- Access roads at northern and southern ends of the runway.
- Night landings are not permitted.
- Runway may become soft after heavy rain.
- Regular hang-gliding and paragliding activities in the valley.
Communications
CTAF calls should be made at 10 miles and also at 5 miles as the terrain can block radio transmissions.
Fly neighbourly
Normal aircraft operations are from 8am to 8pm on Monday - Saturday and 9am to 8pm on Sunday. Departures prior to 8am on Monday - Saturday and 9am on Sunday are allowed but must immediately fly away from the airfield and valley to reduce noise and should not return before normal operating hours. No continuous engine test runs are permitted outside normal hours. Continuous circuits or circuit training is not allowed at any time.
Webcam and weather station
Take a look at the latest weather prior to arrival or departure online by visiting YPOK.
Cost
A landing donation $10 per visit is requested for airfield upkeep. Donations can be made online by visiting YPOK.
Porepunkah Hall
Location
1 Martley Street
Porepunkah VIC 3740
Contact
porepunkahhallandreservecom@gmail.com
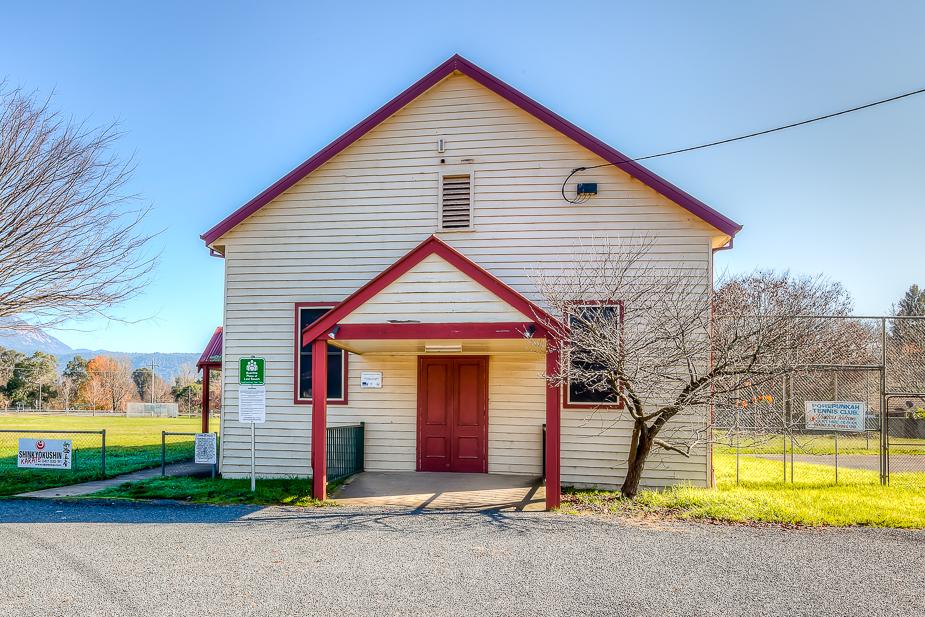
Saint Albans Hall
Location
Kiewa Valley Highway
Running Creek VIC 3691
Contact
(02) 6028 9261
